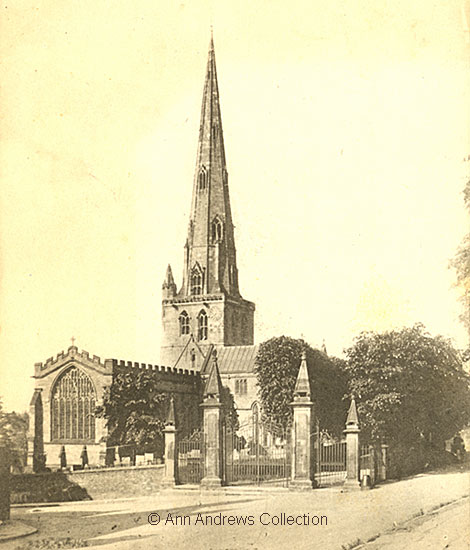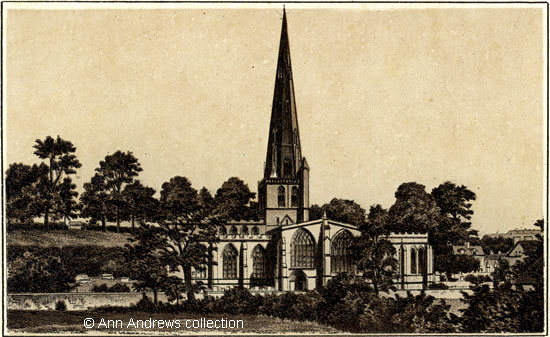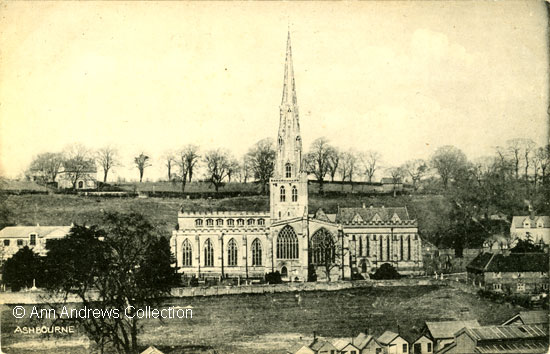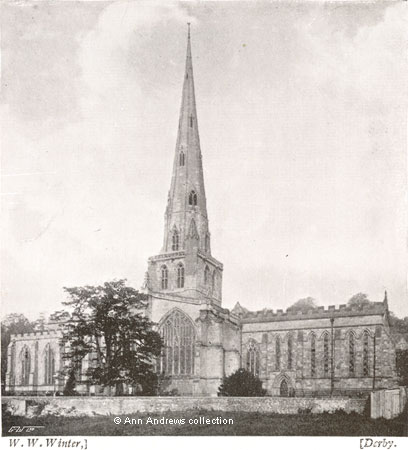Rated as "the finest parish church in the kingdom" by the nineteenth century novelist George Elliot[1],
St. Oswald's Church is almost on the edge of the town at the lower end of Church Street. The church is a cruciform structure of the Early
English period and is dedicated to St. Oswald, King and Martyr[2]. In 1999 Simon Jenkins awarded
Ashbourne's church four stars in his top 100 of the many English churches he had visited, along with Melbourne. This was the highest ranking
he gave to the county's churches[1].
Nikolaus Pevsner dated the wrought iron gates at the eastern exit of the churchyard, shown in both the top image and the one immediately
below, to around 1700[3]. The four posts are each topped with a large square based pyramid,
two slightly larger than the other two; the pyramids are resting on stone skulls, one at each corner. Both images show a metal
bollard next to the right hand gate pillar, presumably to protect it from collisions.
The nineteenth century art critic John Ruskin visited St. Oswald's in 1875, immediately afterwards writing to the vicar about
a number of items that he would have liked changed. The gate posts clearly offended him, as he hoped the vicar would apply what funds he could
"to break up for road metal the skull obelisks of your churchyard gates"[4].
Ruskin never did get his wish, but the gates were eventually re-sited when the road was widened. In 1955 Mr. Callow, the churchwarden,
announced that the surveyor had made an application for a faculty to proceed with the alteration[5].
By September 1958, when the web mistress transferred to QEGS, the posts were in a different position[6].
The gates were repaired and painted black and gold early the following year[7].
See: Ashbourne: Church Avenue or Church Walk
 |
Detail of a Hansen's postcard, 1902-15.
The chancel's crenellated parapet was added by Gilbert Scott in 1876/8
to match the mediaeval crenellations on the nave's parapet[4].
|
The Domesday Survey recorded that Ashbourne possessed a priest and a church[8],
but until the 1913 restoration it was thought nothing remained. It was then that the existence of a Saxon crypt was verified[3].
The church had been rebuilt and then consecrated by Hugh de Patishull, the Bishop of Coventry, in 1241. The event is recorded by
an ancient Latin inscription on the brass Dedication Plate in the church[8]. In the
seventeenth century this plaque was moved to Ashbourne Hall, possibly whilst the church was repaired, but was returned in the
early eighteenth century[9]. Davies (1811) tells us that an article was inserted
into the register noting that King Charles I came here in August 1645[8]. This register
was, unfortunately, stolen in the nineteenth century according to Dr. Ernest Sadler; he stated that the King visited here in 1645 after
the Battle of Naseby and attended divine service[10].
The chancel was restored in 1876-8 by Sir Gilbert Scott R.A. at a cost of £2,500[11]
and re-opened in July 1878. "For over two years the fine proportions of the church have been shorn of the chancel",
hidden behind blank boarding whilst the work was carried out. There was more to be done, but further funds were needed. The work that had
been completed included repairing the ancient oak roof as well as internal and external stonework and the foundations had been underpinned
where they were found to be defective[12]. However, Scott had refused to bow to pressure to
raise the flat roof of about 1520 to its original high pitch[9].
The east window, which can be seen in Hansen's image above, is rich in old heraldic glass[13] and
was restored slightly later (1895).
 |
Enlarged section of a heliotype by Richard Keene, taken during restoration in the 1870s[9].
Note the scaffolding at the eastern end of the church, when the crenellations were added to the chancel.
Spalden's Almshouses are on the right edge of this image. |
The spire, for many years known as the "Pride of the Peak", is magnificent and sits on top of an octagonal
tower which houses the bells. It is said to be 212 feet high and was described by Kelly's (1891) as a work of great beauty
and remarkable lightness, "ribbed with ball flower ornaments and pierced with 24 dormer lights in five tiers of four
each"[2]. Because of its exposed position it has occasionally been damaged,
severely so by a gale in February 1698. It was carefully repaired and re-pointed in 1873[9].
George Frith of Coventry had taken down the top 30 feet, marking every stone before it was removed; if the stone was sound it was returned to the
spire. Scaffolding was not used for this. Instead the work was done in stages, with planks screwed together round the spire[14].
A new weathercock, described as "a gilded bird", was then successfully placed on the spire by the vicar, the Rev. Edward Marsham Moore, M.A.,
on Saturday, August 23rd. A large crowd assembled to watch. Rev. Moore started from the roof, where there was a windlass, and sat on a small
seat suspended on a rope that was attached to a pulley at the top, so was able to winch himself up most of the way. When he was close to the top he then
climbed onto a jib and continued climbing until he reached the top. His hands were free because the weathercock was strapped to his
back[14]. It was no mean feat!
The cockerel has been cleaned, repaired and re-gilded on a number of occasions but in early January 1932 part of it came down without any
human intervention. It was seen minus its tail, and it was assumed that this had broken off during a recent gale. Miss Hollick discovered the broken
portion under a tree[15].
 |
The south side of the church.
The Boys National School on the opposite side of Mayfield Road had not been built.
It appears on the 1881 Ordnance Survey map, so this view may be from about 1880. |
On the west wall of the church is a Victorian statue, carved in red sandstone, and dedicated to St. Oswald, king and martyr. This was given to
the church in 1884 by Rev. J. R. Willington, who had been a curate to Rev. J. R. Errington[16].
Around the ancient niche where it was placed are various marks/holes caused by cannon ball fired in 1644 by Parliamentarian troops.
The firing was eventually stopped and the church was saved. Three cannon balls still survive[4].
 |
Behind the church are the two National School buildings. There was still little development
on Belle Vue Road apart from the house originally called The Hollies.
In the foreground are buildings that were part of the former railway station. |
In 1891 a committee connected with the restoration of the church tower and spire appointed a builder, Mr. Alfred Hill
"of Tideswell and Litton", to work on restoring both features. Mr. W. White, of London, was the architect[17].
The work was completed in 1894, and cost nearly £5,000[11], though
in 1896 money was still being raised for the church spire fund[18].
 |
Two-light bell-openings are on each side of the crossing tower,
which is without battlements.
There is a pierced quatrefoil parapet instead[3].
The spire itself "tapers beautifully to a very fine finial
of just four inches diameter"[14]. |
Early in 1927 it was found that the church once more required restoration, with at least £6,000 needed to restore
the nave roof, the tower and to re-hang the lower bells as well as to renovate the organ. Although the tower looked solid
there were serious cracks above the roof and the bells had been silent for a long time[19].
There were a number of appeals for funds and the nave was completed in 1929[20].
The bells of Ashbourne Church, which are said to have inspired Tom Moore when he wrote verses beginning with "Those
evening bells, those evening bells ... ", were to be heard again in early 1932 as by then the church restoration
was almost complete[21]. A service of thanksgiving was held later that month,
as well as a celebratory tea in the Town Hall for 400 people[22].
 |
The site of the original vicarage, built in 1290 according to Miss Hollick[4], is shown on various old maps,
but a replacement was built on Dark Lane in 1856. "The Old Vicarage House, which was close to the church, and in a ruinous condition, was taken
down in 1854, and a new site having been given by G. H. Errington, Esq., a good residence has just been erected at a considerable cost by the present
vicar [Rev. John Richard Errington]. It is prettily situated on an eminence at a short distance from the church, and commands some beautiful views;
it is built of stone in the Jacobœan style of architecture, and when the grounds are completed, it will form a very pleasing object on approaching
the town[23]."
In the 1950s, the vicar lived in the house previously known as The Hollies, later Hill Crest, on Belle Vue Road that can be seen on the fifth image
down. This was then known as the Vicarage, whilst the 1856 property became The Old Vicarage. The curate lived here in the late 1950 and early 1960s.
Every spring daffodils flower in glorious abundance in the churchyard, with snowdrops preceding them. They were planted by Dr Hubert H. Hollick, who
lived at The Old House on Church Street, between 1905 and 1945. His daughter wrote a history of the Parish Church that was published in several editions.
She commented that when the planting began it was feared that the Plague would come out of the ground and strike anew. As with many other churchyards, plague
burial areas at Ashbourne were not disturbed[4]. However, the daffodils are a remarkable tribute to the planter,
the church itself and to those who rest within its churchyard. They are appreciated by all.
More onsite info about Ashbourne:
 Ashbourne Charters and Early Deeds. Documents from the
Middle Ages relating to Ashbourne, DBY. Extracted from "Derbyshire Charters in Public and Private Libraries and Muniment Rooms." Compiled by
Isaac Herbert Jeayes. Ashbourne Charters and Early Deeds. Documents from the
Middle Ages relating to Ashbourne, DBY. Extracted from "Derbyshire Charters in Public and Private Libraries and Muniment Rooms." Compiled by
Isaac Herbert Jeayes.
 List of the Vicars of Ashbourne's parish church.
From before 1200 - to recent times. List of the Vicars of Ashbourne's parish church.
From before 1200 - to recent times.
 Ashbourne: The Plague Visitation, 1605-6. The infected households
and those who died. Ashbourne: The Plague Visitation, 1605-6. The infected households
and those who died.
 Ashbourne: Poems about a Derbyshire Town. Two rhyming epitaphs and
a praise poem from the mid-seventeeth century, two short pieces from the early nineteenth century and one from the end of the century. Ashbourne: Poems about a Derbyshire Town. Two rhyming epitaphs and
a praise poem from the mid-seventeeth century, two short pieces from the early nineteenth century and one from the end of the century.
And elsewhere on the Internet:
 Some Memorial Inscriptions
- Ashbourne, Derbyshire are on Rosemary Lockie's Wishful Thinking website. Some Memorial Inscriptions
- Ashbourne, Derbyshire are on Rosemary Lockie's Wishful Thinking website.
|
References:
[1] Jenkins, Simon (1999) " England's Thousand Best Churches", Allen Lane, The Penguin
Press, Penguin Books Ltd., 27 Wright's Lane, London, W8 5TZ, England, ISBN 0-713-99281-6.
[2] "Kelly's Directory of the Counties of Derby, Notts, Leicester and Rutland",
(May, 1891) published London. Oswald had been King of Northumbria but was slain in battle in 642 A.D.
[3] Pevsner, Nikolaus (1953), "The Buildings of England, Derbyshire", Penguin Books.
[4] Hollick, K. M. (1964) "The Parish Church of St. Oswald" Published by the Avian Press Ltd..
[5] "Ashbourne Telegraph", 21 October 1955. Mr. Callow was addressing Ashbourne U.D.C. meeting.
[6] "Derby Daily Telegraph", 26 September 1958.
[7] "Ashbourne News Telegraph", 12 March 1959. It was hoped that they would be rehung in time
for the Service of Thanksgiving.
[8] Davies, David Peter (1811) "History of Derbyshire" pub. S. Mason, Belper.
Read the transcript (Derbyshire's Parishes, 1811) elsewhere on this web site.
Davies provides a transcript of the Latin.
[9] Cox, J. Charles (1877) "Notes on the Churches of Derbyshire Vol II" Chesterfield: Palmer
and Edmunds, London: Bemrose and Sons, 10 Paternoster Buildings; and Derby.
[10] "Derby Daily Telegraph", 10 January 1935. The newspaper quoted from Dr. Sadler's work
"A Guide to Ashburne (St. Oswald's) Parish Church, Derbyshire ..." which had just been published by J. H. Henstock
and Son, Ashbourne
[11] "Kelly's Directory of Derbyshire", 1912.
[12] "Derbyshire Times", 20 July 1878. Re-opening of the Chancel of Ashbourne Church. Scott did
not live to celebrated the re-opening as he died on 27 March 1878.
[13] Tudor, Thomas Linthwaite (1926) "The High Peak to Sherwood, The hills and dales of old Mercia" ,
published London by Robert Scott. There is more about the window on Ashbourne Church interior.
[14] "The Graphic", 6 September 1873. Fixing the weathercock on the steeple of Ashbourne Church.
The 29 year old vicar was curate here in 1871 and became vicar of St. Oswald's in 1872.
[15] "Derby Daily Telegraph", 16 January 1932.
[16] "Lichfield Mercury", 8 February 1884.
[17] "Derby Daily Telegraph", 11 February 1891. Restoration of Ashbourne Church Tower and
Spire.
[18] "Derby Mercury", 1 January 1896. Surplus proceeds were to be given to the fund
from a performance by the Dove Valley Thespians. This was not the only instance of fund raising for the church.
[19] "Derbyshire Advertiser and Journal", 9 December 1927.
[20] "ibid.", 11 January 1929.
[21] "Derby Daily Telegraph", 2 January 1932.
[22] "Ashbourne Telegraph", 29 January 1932.
[23] White, Francis & Co. (1857) "History, Gazetteer and Directory of the County of Derby ..."
See Neil Wilson's excellent transcript. |