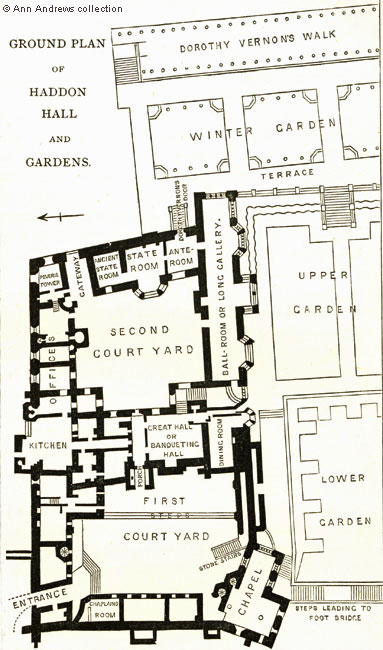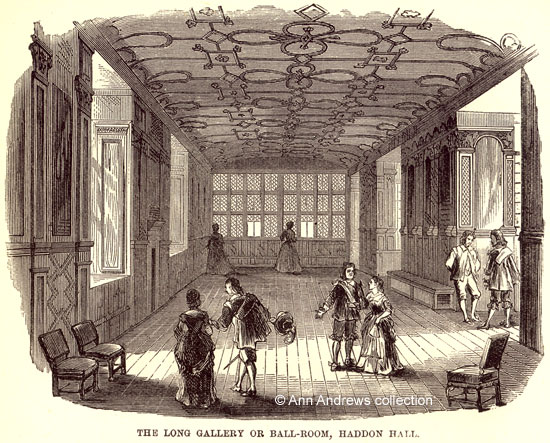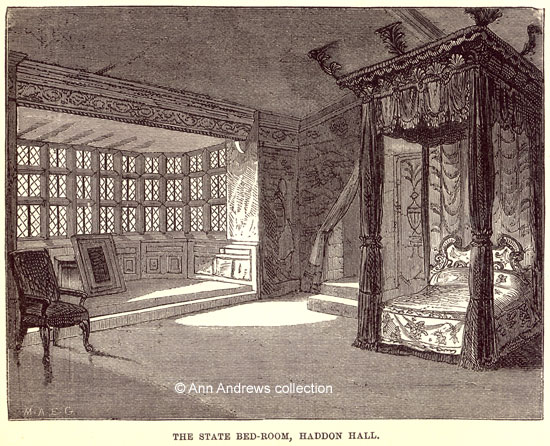| |
| Haddon Hall (4), Some of the Rooms |
|
Haddon in 1896.
|
Whilst the Manners family did not live in Haddon for over two hundred years, from the early seventeenth
century (1703) until 1925, the building was kept in good repair[1] although
most nineteenth century historians found the apartments gloomy. All the furniture was removed about 1760 but Haddon continued
to be used occasionally for social gatherings. For example, nearly 200 couples danced in the Long Gallery in 1802 at a
ball given by the inhabitants of Bakewell after a peace treaty, the Treaty of Amiens, had been signed during the Napoleonic
Wars. When John Henry Manners, 5th Duke of Rutland, came of age he gave a ball at Haddon[1].
Similarly, in 1836 when his eldest son Charles Cecil John Manners, later 6th Duke of Rutland, came of age there was another celebration
at Haddon when his father, the 5th Duke, "gave a grand treat to all his tenantry in the neighbourhood"[2].
Haddon celebrated once more in 1907, again for the coming of age of another Marquis of Granby.
In 1889 a report published in "The Builder" said that the stonework was crumbling
in places and it had become evident that something must be done. Some of the stone mullions needed renewing
if the windows were not to fall to pieces. However, the article did stress that "those who took care
of the place were alive to this necessity" (presumably the Manners family[3]),
and that they intended to preserve the building in the future as carefully as they have done in the past[4].
A further report was published ten years later, this time after surveys had been undertaken on behalf of the Society
for the Protection of Ancient Buildings. It showed that there had been very serious movement in the great tower
near the entrance, partly due to the overhanging turret and partly due to settlement in the great curtain wall
to the south of the tower. To stop further movement it was recommended that a new three foot thick wall, well
bonded to the old walls, should be built back to the fifteenth century curtain wall[5]. |
|

The ground plan, from Black's Guide of 1888[6], shows
where some of the rooms mentioned below are situated.
The Upper Garden is today called the Fountain Terrace. |
The lead roofing and gutters were also deemed to be beyond repair, so it was proposed they should be taken up and re-cast
before being re-laid. At the same time roof timbers should be repaired, if necessary. Nevertheless, despite these problems
the society's experts were impressed by the excellent state of preservation of the building[5].
Messrs. George and William Toft, a Youlgreave firm of stone masons, were contracted to repair parts of Haddon
in 1907 and had been working there since early August. Unfortunately, whilst adjusting a beam in the ballroom
(Long Gallery) Mr. Toft stepped out of his men's way onto a ledge which gave way and George Toft lost his
life[7].
During 1908 and 1909 some structural work was carried out by the Smiths of Bakewell. The long gallery/ballroom roof was repaired,
with some beams removed and replaced with sound timber from the estate, whilst others were restored. A 60 foot crane was erected
to move the heavy timber and the ballroom's ceiling was secured with iron straps. The state bedroom roof and ceiling was also repaired
and its window made secure[8].
Queen Mary visited Haddon in 1913 whilst she and George V were staying at Chatsworth. She inspected the restoration of
the building and watched the recasting of the sheets of lead from the roof. She also spoke to the needlewomen responsible
for repairing the three hundred year old tapestries[9], something she was said to be extremely
interested in. They were being restored under the personal direction of the Marquis of Granby and the women had already been working
on them for eight years.
Major restoration work began in 1925. These renovations were undertaken by the 9th Duke of Rutland
(1886-1940) who had inherited the title after the death of his father in May 1925. If the ancient materials
could not be salvaged the skilful craftsmen he employed used local wood and stone to replace them[10].
In the summer of 1927 the public were admitted to Haddon once again, following a closure of over eighteen months whilst it
was made into a home. The Duchess of Rutland held a bazaar in aid of Rowsley's Women's Institute. Special trains were
laid on for the event! One of the main things "The Times" commented on afterwards was that
electric lighting had been installed[11].
The images below date from before any of the twentieth century restoration took place.
The Dining Room.
The Dining Room, which is next to the Great Hall - see Haddon
Hall (2) - and is also on the same level as the Chapel which is across the Courtyard and down a small
flight of steps that runs right across the quadrangle.
Haddon Hall's Dining Room (originally the Parlour), with its oriel window. Before 1912.
Above the large fireplace in the Dining Room is the royal coat of arms, with three Prince of Wales's feathers on
one side and the initials E. P., and on the other the arms of the Vernon family. Below these are the words "Drede
God & honor the King" and with the inscription "Anno Domini 1545, Monseigneur de Vernon, G.V.M.V."[3].
The oak panelling that lines the room dates from the previous century[12].
The south facing oriel window in the recess has six lights, "the frieze of which is adorned with boars' heads, the crest
of Vernon [above the centre of the fireplace] and portraits of Henry VII and his royal consort". William Adam found the ceiling "low
and gloomy" in 1840[13]; it is divided into bays by five beams, "once evidently
richly gilt, and otherwise ornamented". There is an old fire range in the fireplace.
The Drawing Room.
The Drawing Room (below), originally known as the Solar, is over the Dining Room and also has an oriel window.
William Adam noted that is was much more cheerful than the dining room[13].
The Drawing Room (Solar), early twentieth century postcard.
Nikolaus Pevsner dates the panelling in this room to probably the early 17th century and suggests this was also when the
mullions were removed from the oriel window[14]. A tapestry (arras)
was hung to the right of the fireplace. There is a deep plasterwork frieze above both the tapestry and the
fireplace which is Elizabethan, as it the ceiling in the bay.

William Adam tells us that the State Chair stood in the oriel window [15].
The chair was also mentioned in Black's Guide [6], but not
specifically by Mr. Jewitt a few years later although he does refer to some that some pieces of ancient
furniture that were preserved there.
The Long Gallery or Ballroom.
The Long Gallery, shown in the three images below, has sometimes been called the Ballroom. It was
somewhere the nobility could go when the weather was inclement and where their guests could be entertained.
It was on the upper floor, with cellars beneath. Pevsner, who compared it with the Long Gallery at Hardwick, said the Haddon Long
Gallery was much shorter and lower[14]. It is 110 feet long
(in some accounts 109 feet) and only 15 feet high. It was built by Sir John Manners shortly after the one
at Hardwick, about 1600[14]. It may have been shorter in length, but
everyone who has written about the gallery over the years has thought it more charming than those of Hardwick,
Montacute, Parham, etc..
 |
Engraving of the Long Gallery, 1860-71.
It is difficult to decide which era the people belong to as they
appear to be in the dress of an earlier period[16]. |
The Long Gallery / The Ballroom, postcard from the early 1900s.
Perhaps the card's publisher did not know that the panelling
was silver grey, not brown.
There are three bays on the southern side, two of which are windows whilst the third is a recess of 15 ft. by 18
ft.. Two more large windows are on the opposite wall; they overlook the Upper Courtyard. On the same wall is a large fireplace,
and there is another window at the eastern end of the Gallery.
The walls are covered with oak panelling (wainscot), described by Firth in 1908 as being a beautiful silver grey
colour. Squares, lozenges and quatrefoils are incorporated into the plaster ceiling, and foliage is also included
into the design[17]. The floor is said to have been cut out of a single
oak tree that grew in the park[18].
This second card of the Long Gallery is of a much more recent date but shows how
beautiful it is. Pevsner thought it "intimate and warm, with the sunlight reflecting
on its exquisite panelling"[14].
The State Bedroom.
William Adam described the room as "spacious and comfortable, with an immense "oriel", the recess of
which is raised about a foot and in which there is an old dressing table and large French looking glass, two centuries old,
at least. The room is lofty, and the walls hung with tapestry, from the famous manufactory of the Gobelins at Paris"[15].
 |
State Bedroom, 1860-71[16].
"The State Bed is the chief object of interest here; fourteen and a half feet in height and
six feet long; the pillars surmounted by a splendid canopy of green silk velvet,
lined with rich, white satin"[15]. |
Both the bedroom and its ante-chamber "has a frieze and cornice in rough plaster, adorned with peacocks and boars'
heads in alternate succession"[15].
State Bedroom, before 1912.
The bas-relief over the fireplace is of "Orpheus charming the beasts". The four poster bed wasn't taken
to Haddon until 1816, following a fire a Belvoir Castle[17].
The needlework of the bed's coverlet is said to have been done by Eleanor, wife of Sir Robert Manners, who died
in 1487. The last person who slept in it was George IV when still Prince Regent and a guest at
Belvoir[12]. The bed was afterwards returned to Haddon[2],
though is now back at Belvoir[19]. In 1889 Janetta Manners wrote that
the wooden cot had been where generations of Manners babies had been rocked to sleep[3].
Next to the bed is a protective wooden railing. This was something William Adam remarked on, and mentioned in all six
volumes of his guide. He would have been disappointed to see it still in place over forty years later. "The author
is exceedingly sorry to see this noble bed is obliged to be protected by a rail, from the curious pilfering habits of his
countrymen! When shall we know better than to mutilate such a fine relic of antiquity by a silly 'penchant' for the
marvellous."[15]. |
Images:
1. "Haddon Hall". F. Frith and Co. Ltd., Reigate, No. 37867.
First published before 1896. Not posted.
2. "Ground Plan of Haddon Hall". From Black's Guide, 1888.
3. "Haddon Hall, Dining Room Oriel Window". Celesque Series,
Photochrom Co Ltd, Tunbridge Wells, Kent., No. A33166. Not posted.
4. "The Drawing Room, Haddon Hall". Artistic Series, A.P. Co.,
9 Bury Court, St. Mary Axe, London, E.C, No.144. Not posted.
5. State Chair at Haddon, from William Adam's last guide[15].
6. "The Long Gallery or Ballroom, Haddon Hall", published in "The Reliquary", Vol 12
(1871/2)[16].
7. "Ballroom, Haddon Hall", Valentines Series, No.4906X. Not posted [One like this was posted in 1912].
8. "Haddon Hall, The Long Gallery". English Life Publications
Ltd., Derby, No.5995R. Not posted. Please note that we believe
this picture to date from about 1985, but the publisher does not seem to exist anymore.
9. "The State Bedroom, Haddon Hall" published in "The Reliquary", Vol 12
(1871/2)[16].
10. "Haddon Hall: State Bedroom". Photochrom Co Ltd, Tunbridge Wells,
Kent, No. A.33168. Not posted. [One like this was posted in 1912]
All images in the collection of, provided by and © Ann Andrews.
Researched, written by and © Ann Andrews.
Intended for personal use only.
|
References:
[1] Ward, Reverend Richard (1814) "The
Matlock, Buxton and Castleton Guide, containing concise accounts
of these and other remarkable places ... in the ... County
of Derby", Derby. Ward wrote that "all the rooms
are dark and uncomfortable, and afford striking proofs how
much domestic accomodations [sic] have improved since the days
of our ancestors". Nevertheless, he found the building "kept in good repair", which
contrasts with Rev Peter Davies, writing just a few years earlier.
[2] Adam, William (1840) "The Gem of the Peak", London;
Longman & Co., Paternoster Row - see onsite transcript.
[3] "Derbyshire Times and Chesterfield Herald", 13 April 1889.
"Haddon Hall", an article from The Queen by Lady John Manners, Duchess of Rutland. Janetta
Manners was well aware of both conservation work and also that a considerable amount would have to be done
to make the building habitable.
[4] "Derbyshire Times and Chesterfield Herald", 1 September 1888.
Report on an article in "The Builder".
[5] "Derby Mercury", 22 June 1898. The Condition of Haddon Hall.
[6] "Black's Tourist Guide to Derbyshire" (1888) pub. Adam and
Charles Black, Edinburgh although the State Chair is only mentioned in the 1860 edition.
[7] "Derby Daily Telegraph", 29 November 1907. A scaffolding
accident at Haddon.
[8] "Derby Daily Telegraph", 2 April 1909 and the "Derbyshire
Times", 3 April 1909.
[9] "The Times", Wednesday, 10 Dec, 1913. Their Majesties' Visit To Chatsworth.
Queen Mary also visited Derby and passed through Matlock and Matlock Bath. She was given an exceptional Blue John vase.
See: Visitors to Matlock Bath - Queen Mary, 1913
[10] "The Times", Saturday, 6 June, 1987. Article by Nigel Andrew:
"Romance in the stone."
[11] "The Times", Friday, 19 Aug, 1927.
[12] Cox, John Charles, (1915, 2nd edition, revised), "Derbyshire" - Illustrated by
J. Charles Wall, Methuen & Co., London.
[13] Adam, W. (1840) "The Gem of the Peak" London; Longman & Co., Paternoster Row.
[14] Pevsner, Nikolaus (1953), "The Buildings of England, Derbyshire", Penguin Books.
[15] Adam, W. (6th ed., 1857) "The Gem of the Peak" John and Charley Mozley, Derby and 6,
Paternoster Row, London; Bemrose and Sons (and others). His description of the State Bedroom was first published
in the first edition of 1838
[16] Plate published The Reliquary, Vol. XII ", ed. Llewellynn Jewitt (1871-72) published
Derby, Bemrose and Sons, Irongate. The plates here were also published in "Haddon Hall: an Illustrated Guide ...",
(1871) by Llewellynn Jewitt, F.S.A., and S. C. Hall, F.S.A.
[17] Firth, J. B. (1908) "Highways and Byways in Derbyshire", MacMillan & Co.,
[18] Rhodes, Ebenezer (1824) "Peak Scenery", London, Longman, Hurst, Rees, Orme, Brown,
and Green, Paternoster Row.
[19] Jenkins, Simon (2003) "England's Thousand Best Houses", Allen Lane, Penguin
Books Ltd., 80 Strand, London, WC28 0R:, England, ISBN 0-713-99596-3
Also see, elsewhere on this web site:
 The Gentleman's Magazine Library, 1731-1868 (under Bakewell). MI
of Sir George Vernon family and mentions the tomb of his daughter who is also commemorated in the church. The Gentleman's Magazine Library, 1731-1868 (under Bakewell). MI
of Sir George Vernon family and mentions the tomb of his daughter who is also commemorated in the church.
 Kelly's Directory of Derbyshire, 1891 Kelly's Directory of Derbyshire, 1891
 Derbyshire's Parishes, 1811 includes a short piece about
Haddon, under Bakewell Derbyshire's Parishes, 1811 includes a short piece about
Haddon, under Bakewell
 The Wolley Manuscripts, Derbyshire The Wolley Manuscripts, Derbyshire
 More about Henry Hadfield Cubley, the artist (under Matlock) More about Henry Hadfield Cubley, the artist (under Matlock)
|
|
|