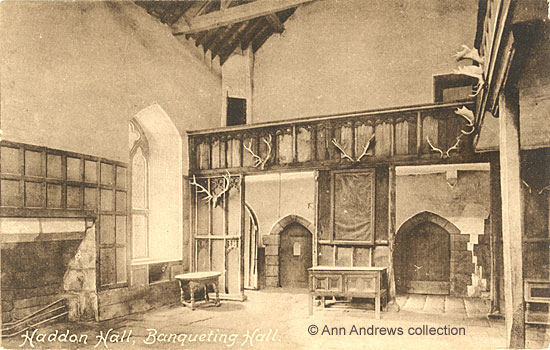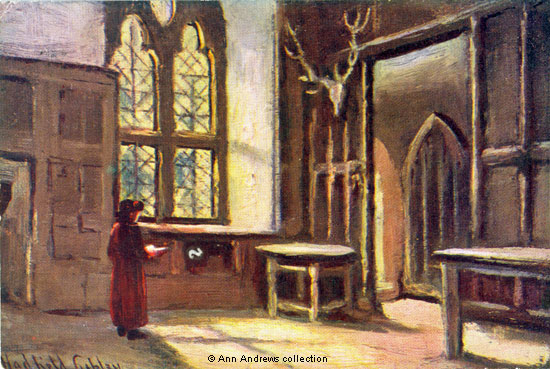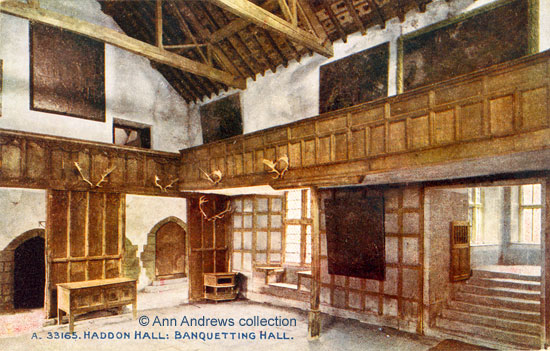| |
| Haddon Hall (2): Visitors & Staff, the Terrace Steps and the Great Hall |
|
|
A visit to Haddon Hall was amongst the excursions on offer to the Victorian tourist. If you began your tour at Matlock
or Rowsley station you would visit Haddon in the morning and Chatsworth in the afternoon, apart from on Saturdays
when the visits were reversed as Chatsworth shut at 1p.m. The Matlock tour at the end of the nineteenth century cost 3s.
for the 22 mile drive[1]. Before the railways were built individuals and small
groups would arrive on foot, on horseback, by pony and trap and in carriages. Horses could be left at the stables at the
foot of the hill, and payment for a guide and the stabling could be obtained from The Cottage next door. There were two yews
in the garden as early as 1869, clipped to resemble a boar's head and a peacock (the crests of the Vernons and
Manners)[2]. Three clipped shapes can be seen on this image and the topiary is still
in the garden today, although is now considerably larger.
Larger number travelled to Haddon by waggonettes and omnibuses later in the nineteenth century.
R. N. Worth described the visit he made. "In a very few minutes we are in front of Haddon Hall, perhaps
the most picturesque group of mediæval buildings in England - perfect in situation, perfect in surroundings; even to the
quaint garden at the foot of the ascent leading to the entrance, with clipped yew boar's head and other formalities, and happily
showing no trace of modern hand. The one 'touch of nature' with which we could dispense as 'out of keeping' is the charge
of 3d. for admission, though no one with a feeling for the antique would begrudge twenty times that amount.
The Hall stands on an acclivity on the eastern bank of the Wye; and the buildings consist of two quadrangles on different
levels"[1].
The River Wye in the valley below Haddon Hall.
Seventy two years earlier Ebenezer Rhodes, who had visited Haddon close to the end of George III's reign in 1818, wrote
that they "leisurely surveyed the exterior of Haddon as seen from the upper and lower courts before we explored
its numerous apartments, and I know not that I ever beheld a mansion that afforded shelter and accommodation to
so great a number of swallows : every projecting frieze overshadowed their nests, round which the flutterers played
with ineffable delight". He had arrived from Bakewell, having followed the course of the Wye
which had overflowed its bank and was winding "round the base of the eminence on which Haddon stands".
Apart from one short glimpse of the sun the weather remained very gloomy. Rhodes was not keen on was the white-wash used
to cover the walls despite everywhere looking clean, partly because he felt it materially impaired the effect of such an
ancient edifice. Nevertheless, he concluded that "though desolate and cheerless within, it will long remain the
ornament of the Peak"[3].
In 1866 George Bradshaw, the writer of railway guides, thought "the great Hall (the Martindale Hall of Scott's
"Peveril of the Peak"), the Chapel, the Eagle Tower, the terraced gardens [see below], are objects
of interest"[4].
Despite Haddon not being a family home for an extensive period, the Dukes of Rutland continued to employ staff
who worked as superintendents, wardens, guides, cleaners, architect/surveyor, caretakers and custodians to
take care of Haddon. They also showed people round. There must have been people to maintain the grounds, too,
although these have been harder to find. Between 1838 and 1919 the following names appear in various books,
documents and newspapers as employees at Haddon:
- Mr. William Hage was there in 1838 (d. about 1840); his ancestors had reportedly been in the service
of the Manners family for over three centuries.
- He was followed by Travis Bath (d. 1851) and his wife Mary Ann, plus a number of family members including
nephews and nieces who lived with them. They clearly did more than look after the building. For example, there
was a soire at Haddon in 1850 which the Baths were clearly involved with organising, as a vote of thanks was
passed by acclamation to both Mr. Bath and his wife for their exertions in preparing for and contributing
to the entertainment. The Baths lived at The Cottage, with its well tended garden, next to the stables
(shown in the top image).
Mrs. Bath had entered the service of his Grace at a very early age and was still warden in 1871. Her nephew
Thomas Nelson was a servant and her niece Elizabeth Nelson worked as a visitors' guide. Mary Ann passed away in 1879.
- Joseph Swaine was the Hall's Clerk of Works and Surveyor, with his wife Emma as housekeeper in 1881. Others
lived with them to 'assist'. The 1891 census gave Emma's occupation as the Hall's custodian and Gertrude Jefferson
was the guide. Emma retired at the end of 1898.
- Her post was filled by Mr. Ead[e]s, an old servant of the Duke. He was at The Cottage in 1901, then aged 70,
and passed away there on 7 January 1907. His widow, Sarah Ellen, was still working at Haddon in 1916. When
Queen Mary visited Haddon in 1913 she took refreshment in The Cottage, signed the visitor's book there and
shook Mrs. Eade's hand as she left and thanked her for her kindness.
- George Twyford, who died at The Cottage in 1927, was the estate's wood steward for 53 years.
The Terrace Steps.

Haddon Hall, From the Terrace.
A wood engraving of the view from the top of the steps from an illustration or painting by
Philip Gilbert Hamerton (1834-94), about 1862 [5]. A stone balustrade
runs along the edge of this terrace. William Adam noted that from here "the best view
of the entire south front of Haddon is obtained, which the accomplished and amiable late Duchess of Rutland (Elizabeth Manners,
5th Duchess of Rutland, d. 1825) loved to sketch; it was her favourite view" [6].
There is an 1880s photograph of the 17th century balustrade at the bottom of Haddon Hall (3), Exterior.
Haddon Hall, The Terrace Steps, about 1900.
The broad flight of twenty-six steps connects the Dorothy Vernon Walk and Winter Garden Terrace with
the Fountain Terrace (then known as the Upper Terrace) where a female with a red parasol is seated. A further
flight of five steps descends down to the Lower Garden, which is also steeply terraced.
The Great Hall or Banqueting Hall.
The Great Hall is off the Lower Courtyard and was where everyone would have eaten in the Middle Ages.
See the map, including the location of Great Hall in Haddon Hall (4).
Black's Guide of 1864[7] provides an interesting account
of how the Vernon family had lived "in regal state" and
the writer thought the Great Hall "one of the most interesting specimens of the kind in existence".
"A gallery occupies two sides of the hall. The joists of the roof are bare ; and the huge fire-places
contrast strangely with the more elegant comforts of modern times. The hall is thirty five feet long by twenty-five
feet wide.

Haddon Hall interior - the Great Hall, 1864 [7].
The screen, rather like a church screen, dates from about 1450 [8].
There are some curious relics of bygone days in this hall. Fire-dogs are still retained, stags' antlers adorn the wainscotted
gallery, and against the entrance doorway in the screen is a strong iron hook (see the image above), to which it was customary
to attach the hands, high above the head, of defaulters at carousals who did not do their full duty to their liquor, and
while in this position, as further punishment, cold water was poured down the sleeves of his doublet"[7].
The hook was still hanging down in 1884 (see the image below).
When a party of Americans visited Haddon in the early 1850s they were shown around by the family who kept the keys and, for
a fee, showed visitors around. They knew that Haddon was not a ruin, although it had been deserted for fifty years or more, and
observed that it was kept in perfect order. This group, nevertheless, had no idea what to expect. "The banqueting hall
is no better than a rough farmer's kitchen, and the dining table, from which royalty itself was served, is an old rough oak
table, no better than a butcher's meat bench" was their verdict. Having seen the cooking utensils and some boots and other
curious articles worn by the old nobility "we, rude scions from the American wilderness, laughed till we cried". As for
the chaplain's room, "I pitied the poor fellow who enjoyed, or rather endured this honour. He had not as comfortable a room
in his stone cell as many of our State prisoners". [signed A.T.J.B.][9].
What the visitors hadn't realised is that the chaplain occupied two rooms on the floor above!
 |
In 1884, when this photo was taken, a visitor wrote:
"Who, that has once seen Haddon Hall, can forget
it? What a fine old place it is,
and what vicissitudes of life it must have seen. ... Even
in its ruinous state, the old hall
looks charming"[10]. "Ruinous" seems to be a massive over exaggeration as the
Hall was both clean and tidy, though sparsely furnished.
The stone lintel/mantle above the fireplace seems to have undergone repair. |
Croston (1868) added a little more detail about the hall, which is separated from the vestibule by the oak screen. The
gallery was where the "musicyons" played during dinner. He observed that the front of
both the gallery and the screen, are "ornamented with oak panelling, enriched with Gothic tracery, and liberally
adorned with the trophies of the chase"[11].
There was/is also oak panelling above the fireplace.
 |
From another painting by Henry Hadfield Cubley. Mrs. Cubley is wearing a red coat. The
hook suspended in the doorway had been omitted by the artist. It is still in place today, though
now the bottom of it is tied to the right side of the doorway. |
In 1818 Rhodes had mentioned that "some old pictures, of but little consequence, have lately been sent from the
lumber rooms of Belvoir Castle to decorate the walls of Haddon, but independently of their want of merit
they seem strangely out of place"[3]. By Adam's time - the
1840s and 1850s - some were being cleaned and done up[6] although
it is not know if the paintings (seen below) around the gallery were amongst those returned at that time.
 |
A slightly different view, showing the wall opposite the fireplace and
the wide stone staircase that leads to the ballroom/long gallery. |
The panelling in the banqueting hall was carefully repaired during 1908 and 1909. It was also discovered that many ancient
doors had previously been repaired with common wood so this was removed and replaced with oak, so similar to the original. The work was supervised
by the Marquis of Granby (later the 9th Duke of Rutland)[12].
By 1927, in order to make Haddon habitable so that the 9th Duke could live here, electric light had been
installed, a reservoir built to provide a water supply and the banqueting hall's roof had been repaired with oak
beams from wood on the estate. In the meantime the Duke had been living at Woodhouse, Rowsley[13].
In September the same year the Duke invited almost 90 men involved with the restoration to lunch in the Banqueting Hall.
It was said that it was the first time in had been used for such a purpose for about 200 years. Each man received a
small silver matchbox with a picture of Haddon engraved on the lid. One of the recipients paid tribute to the
Duke's grit and determination to make Haddon Hall both habitable and magnificent[14].
Apart from the roof, "nothing here is less than 350 years old, except perhaps for the stone flooring"[8]
and the furnishings.
|
Images:
1. "Entrance Front, Haddon Hall". No publisher attributed and unnumbered, although the postcard was
published by G. W. W. of Aberdeen. It is the same as no.3361 by G.W.W., although a seated figure has been removed
for that card.
2. "Haddon Hall, Sunset". Not posted. From a painting by Henry Hadfield Cubley, published by Raphael Tuck
& Sons "Oilette" [Regd.] Art Publishers to their Majesties the King and Queen. Postcard
1487. His postcards had the usual side bar for the card's title and message that was part of all postcards produced
up to the first couple of years of the twentieth century but has been omitted here to present
a slightly larger image.
3. "Haddon Hall, From the Terrace". Wood engraving from: Hall, Spencer Timothy (1863)
"Days in Derbyshire ..." With sixty illustrations by J. Gresley (artist), Dalziel
Brothers (illustrators). Simpkin, Marshall and Co, Stationers' Hall Court, London, and printed by
Richard Keene, All Saints, Derby. This engraving by E. Evans from a picture or illustration by
Philip Gilbert Hamerton.
4. "Haddon Hall, The Terrace Steps". From a painting by Henry Hadfield Cubley. (For
publication details, See 2 above) Posted 1904.
5. Engraving of the interior from Black's Guide[7].
6. "Haddon Hall, Banqueting Hall". Postcard by F. Frith & Co.
Ltd., Reigate, No.16611. Unused. Published 1884.
7. "Haddon Hall. The Banqueting Hall". Ralph Tuck & Sons "Oilette" [Regd,]Postcard 1487.
Art Publishers to their Majesties the King and Queen. Posted on 31 May 1904 in Birmingham. To Miss L Sumners
I hope you will [like] this being as we went there.
8. "Haddon Hall: Banqueting Hall". Published by The Photochrom Co. Ltd. London and Tunbridge Wells. No.A.33165,
C[elesque Series]. All British Production. Another card was posted 1916, though it is likely to date 1900-1916. A box on
the message side say ½d. postage for 5 words of conventional character.
All images in the collection of, provided by and © Ann Andrews.
Information researched, written by and © Ann Andrews.
Intended for personal use only.
|
References:
[1] R. N. Worth, F.G.S., (1890) "Tourist's Guide to Derbyshire",
Edward Stanford, 26 & 27, Cockspur Street, Charing Cross.
[2] Hicklin, John (1869) "Bemroses' Guide to Derbyshire",
First Edition, pub Bemrose and Sons, London.
[3] Rhodes, Ebenezer (1824) "Peak Scenery", London, Longman,
Hurst, Rees, Orme, Brown, and Green, Paternoster Row. He visited Haddon on his first journey into Derbyshire.
[4] "Bradshaw's Handbook for Tourists in Great Britain and Ireland ... Section Four ...
Railways ... Midland", (1866) pub London (Adams) & Manchester (Bradshaw and Blacklock). This guide
is now famous as the inspiration for the BBC TV series "Great British Railway Journeys" presented
by Michael Portillo.
[5] Hall, Spencer Timothy (1863) "Days in Derbyshire ..." With
sixty illustrations by J. Gresley (artist), Dalziel Brothers (illustrators). Simpkin, Marshall and Co,
Stationers' Hall Court, London, and printed by Richard Keene, All Saints, Derby.
[6] Adam, W. (6th ed. 1857) "The Gem of the Peak" London;
Longman & Co., Paternoster Row. Adam had mentioned the late Duchess of Rutland in every edition of
his guide, so from 1838 onwards.
[7] "Black's Tourist Guide to Derbyshire" (1864) pub. Adam and
Charles Black Edinburgh.
[8] Pevsner, Nikolaus (1953), "The Buildings of England, Derbyshire",
Penguin Books.
[9] "Derbyshire Courier" 30 August 1851. An American's "Notion"
of Chatsworth, as copied from the Missouri Republican of July Last. Letter dated 5 Aug, 1851.
[10] "Buxton Advertiser", 2 February 1884. Rambles in Derbyshire,
Rowsley and Haddon by Gadfly.
[11] Croston, James (1868) (2nd Ed) "On Foot Through the Peak; or a Summer Saunter
Through the Hills and Dales of Derbyshire", Manchester: John Heywood, 141 & 143, Deansgate. London,
Simpkin, Marshall & Co.
[12] "Derbyshire Times", 3 April 1909.
[13] "Beeston Gazette and Echo", 27 April 1927. Modern improvements.
[14] "Derbyshire Times", 3 September 1927. Haddon Hall. Unique gathering.
Duke and the Restoration Work.
Also see, elsewhere on this web site:
 Kelly's
Directory of Derbyshire, 1891 Kelly's
Directory of Derbyshire, 1891
 Derbyshire's
Parishes, 1811 includes a short piece about Haddon (under
Bakewell). Derbyshire's
Parishes, 1811 includes a short piece about Haddon (under
Bakewell).
 The
Wolley Manuscripts, Derbyshire The
Wolley Manuscripts, Derbyshire
Two artists who painted pictures of Haddon Hall
 Biography
of Henry Hadfield Cubley, whose paintings were turned into post cards. Biography
of Henry Hadfield Cubley, whose paintings were turned into post cards.
 Frank Clay Frank Clay |
|
|