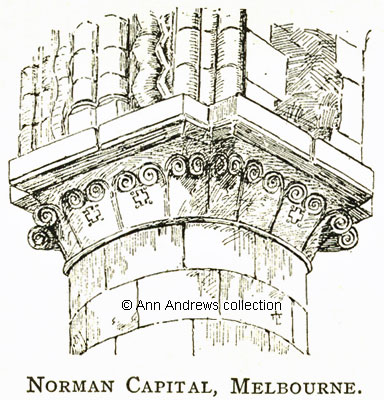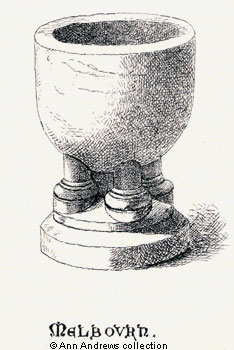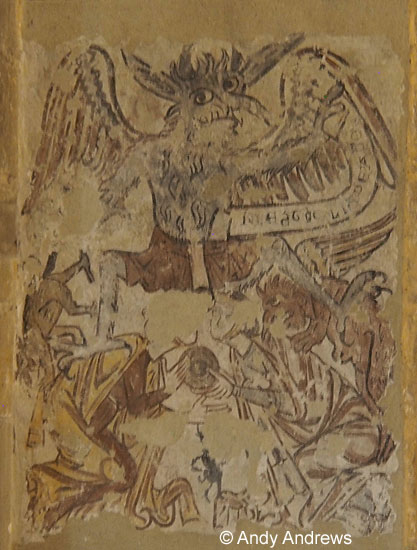| The Andrews Pages Picture Gallery : Derbyshire |
| A selection of photographs, prints and postcards.
Some have personal or family connections |
| |
| Melbourne Parish Church, St. Michael and St. Mary, Interior |
|
|
The art and architecture historian Nikolaus Pevsner wrote in 1953 that "of Norman churches [in Derbyshire] the first rank is held by Melbourne
and Steetley Chapel, Melbourne is the unique example of a mere parish church with such cathedral motifs as a two-tower West front, and a wall passage at
clerestory level ... and the even more unusual feature of an originally two storey chancel. All the detail is robust to the verge of brutality. The tall
very narrowly placed circular arcade piers with their stilted arches are especially impressive. Only one other Norman church other than Melbourne was
intended to be on so large a scale." This was Bakewell where work was begun on a two tower front, but a towerless façade was
erected[1].
The restoration of Melbourne Church was completed by Sir Gilbert Scott in 1860 (see the previous page). Part of the work
had involved removing thick coats of whitewash from the interior walls and pillars[2] to expose both the glorious
stonework and some other features that had not been seen since the time of the Puritans.
 |
Looking down the nave, about 1920.
The chancel screen that blocked the view of the east window
had been restored and the cross added in 1891[3]. |
"The circular pillars between the nave and the aisles [shown above] are 4 ft. in diameter and 15 ft. high. Above
the nave arches are arcades opening on clerestory windows, but the two sides are different dates, that on the south having
been built in the 13th century, probably on account of fire, of which there are certain traces. The arguments in favour of
the nave having been roofed with stone groining are irresistible ; at all events the church was planned with that intention.
The inner walls of the central tower are divided into three tiers of arcading[4]".
In the Lady Chapel in the north aisle is a deep squint, which provides a view of the high altar.
 |
| The nave and south aisle. |
Pevsner noted that the nave arches are "thickly zigzag-decorated, a somewhat barbaric but very strong effect [1]."
He also mentioned the passage, or high level walkway, in the clerestory. The clerestory can be seen above the nave arches in the two photographs below.
At Melbourne it goes all round the church and the tower and is a feature that is more likely to be found in a cathedral [1].

The early 13th century clerestory that is partly above the south aisle, with pointed arches on both sides of the central column. There are "double headed lights into
the outer wall [5]".

The clerestory above the north aisle are earlier and consist of "a triplet of rounded arches divided by two slender pillars. There is a single Norman light in the outer wall [5]".

The mediaeval carvings on the tops of the pillars in both the nave and under the central tower vary in size. Some are very small. Here are three examples.
On the right is a head, presumably one of the masons, peering round - possibly to look at some of his work. The carving in the centre is a mixture of cat
and woman, a sheela-na-gig said to be displaying her fertility. There is at least one mythical beast on left column (one on the left and the wings of a second one on the right),
with a female head in its centre.
 |
|
Drawing of the capital on the north west column in the nave.
Of note are the equal armed crosses with four discs or pellets in the corners. Thomas Tudor suggests that
they may have some reference to Ostrid or Ostrith, wife of Ethelred King of Mercia. She was the daughter
of Osws, king of Northumbria. "According to the Saxon Chronicles this queen was slain hereabouts in
the year 679"[6]. |

At the west end of the church is a gallery or balcony open to the nave, a unique feature in an English parish church. Pevsner tells
us that they can be seen in 11th century buildings in both Normandy and other parts of France [1]."
It was originally accessed by spiral staircases in each tower [4].
The Font.
"The font [illustrated below], which stands under the south portico (narthex), is 28 in. in diameter and 37 in. in height. It consists
of a circular bowl supported by four columns. We believe it to be Early English work early in the reign of Henry III., and co-eval with
the south clerestory arcade[5]."

Illustration from Cox's "Churches"[5]".
It stands on a large octagonal stone (shown right) and is today has a 19th century cover.
This, too, had been enveloped in whitewash until the major restoration[7]. |
|
 |
It was here that several of the web mistress's Hatton ancestors were baptised and later married, both before and after Scott's restoration.
One of the infants, the second son of Thomas and Dorothy (nee Hays) Hatton, was recorded with the wrong name in 1822. A marginal note in
the register states that "This child's name has been entered wrong. Named George, affirms mother, and had brother James"
who was christened here in 1830.
Ancient Paintings.
Joseph Deans, who became vicar of Melbourne in 1834, lamented how "carelessness and want of judgement"
had caused much of the dilapidation that was to be put right by Gilbert Scott. This was especially true of the interior
where "coat after coat of whitewash" covered the massive pillars and the stonework was cut away in many places.
In 1842, when the church was being cleaned, a painting was discovered on one of the pillars supporting the tower. It was probably
15th century but "the removal of the whitewash greatly injured it". Deans thought is may have had some reference to Osthryth,
wife of Ethelred and Queen of the Mercians, whom Bede said was waylaid and murdered by her own people.[8].
One section of it depicted a man holding the wrist of a female figure with one hand and a club in the other[9].
Underneath were traces of an earlier painting. When the whitewash was next removed at the beginning of the 1857-60 restoration
nothing remained of the 1854 discovery. Deans advised that great care should be taken with what still existed of the underneath
work, despite its state. It was also divided into compartments, but unfortunately two parts less damaged that the rest were destroyed
by the workmen before any copy could be taken[8].

Ancient wall painting, carefully uncovered in 1857.
The bold outlines are black and they are filled with red, blue and yellow, something Llewellynn Jewitt considered unusual [8].

Woodcut of the above, executed about 1860.
Rev Deans somewhat reassuringly stated that another painting, found on the opposite pillar and shown in the two images above, was not
left to the workmen to uncover. After a good deal of painstaking work, it was eventually preserved so that much of the detail could
be seen. Nevertheless it remained unclear what it represented. A devil is quite clear at the top; he is holding a scroll on which are
the words "IC EST ( )ELIA DEABOL". He has his talons on the backs of two women, who are kneeling below. They also have two
creatures on their backs and they are clutching something that Deans suggests could have been a loaf. Jewitt noted that it was of the
early 14th century, and added that it was remarkably bold and good[8].
Hardinge Monuments.
 |
| The King's Newton and Melbourne Historian John Joseph Briggs, writing in the 1850s about what had once been an eminent family residing at
King's Newton who were commemorated at Melbourne, stated that
"The Hardinge chapel, or chancel, sometimes also called "Piers" or "the Peers", is situated in the south transept ... It contains
two very ancient monumental slabs, each to a member of this family. The date of the slabs was about 1560... There is another alabaster
slab to Henry Hardinge and Elizabeth his wife [shown left] ... also one to Sir Robert Hardinge and Anne his wife"[10].
Around the edge of Henrie and Elizabeth's monument is inscribed:
"Here lieth the bodies of Henrie Hardinge of Newto[n]. gent and Elizabeth his wife wch Henri died
wht out issue viii of Decem. 1613. He gave to ye poore xxs yearly for evere.[10]
|
The link to Australia.
When Victoria became queen in 1837 Melbourne in Australia was a very small community. It was named after William Lamb, Lord Melbourne who was
the British Prime Minister at the time. Whereas Melbourne, Australia, grew rapidly into a large city, Melbourne in Derbyshire remained a Derbyshire village/town.
Over the years there has been a good deal of inter-action between the two. Occasionally, even letters have arrived at the wrong destination.
In 1934 Melbourne's Parish Council sent a centenary greeting to its Australian counterpart[11].
In 1944 they were sent a water colour drawing[12].

The Australian flag now hangs in the north aisle.
The church was packed when the Archbishop of Melbourne, Australia, visited Melbourne in 1948. The Most Rev. J. J. Booth presented the Vicar, Rev. R. J.
Morris, with a silk flag on behalf of the city of Melbourne; it was given as "a symbol to a land which has done so much for freedom". After
the service, members of Melbourne Parish Council were presented to the Archbishop by the Council chairman[13].
The following year the Parish Council sent 60 mounted photographs to the Australian city as a gesture of goodwill[14].
Roll of Honour, 1914-18 War. |
|
|
This framed Roll of Honour in the north aisle commemorates the Casualties in the First War.
Amongst those named is Wallace Hatton, a gardener who enlisted in 1914, spent time at St. Dunstan's at the end of the war because of his injuries
and was buried in Melbourne Cemetery in 1919[15].
|
|
Images:
1. Photographs 1, 4, 6, 8, 10, 14 and 15. Photographed July 2017 by and © Andy Andrews.
2. Postcard of "Melbourne Church, Interior" published by E. (Edward) Martin, Melbourne, Derby. No date. However, in 1920
E. Martin was working as a Photographer and of Ashby-road, Melbourne and died in 1921. He had taken photographs of Melbourne from 1880
onwards.
3. "Interior Melbourne Church, Derbyshire". Published by Joseph W Warren, Stationer and Picture Post-Card Repository, Melbourne,
Derbyshire. The Seal of Artistic British Excellence.
9. "Norman Capital, Melbourne". Pen and ink drawing by Thomas Linthwaite Tudor[6].
11. The drawing of the font was from a series drawings by Mr. Bailey and others (not named) and from plates produced by Bemrose
of Derby. Plate XVII, Cox [5].
12. Woodcut of a Wall Painting, Melbourne Church, by L. Jewitt from "The Reliquary", Vol I[8].br />
13. Hardinge engraving from Briggs, John Joseph - see [10] below.
All images in the collection of, provided by and © Ann Andrews.
Written, researched by and © Ann Andrews.
Intended for personal use only.
|
References:
[1] Pevsner, Nikolaus (1953), "The Buildings of England, Derbyshire",
Penguin Books.
[2] "Leicestershire Mercury" 17 December 1859 and "Stamford Mercury", 23 December 1859.
[3] "Derby Daily Telegraph", 19 April 1912.
[4] Cox, John Charles, (1915, 2nd edition, revised), "Derbyshire" - Illustrated by J. Charles
Wall, Methuen & Co., London.
[5] Cox, J Charles (1877) "Notes on the Churches of Derbyshire Vol III" Chesterfield: Palmer
and Edmunds, London: Bemrose and Sons, 10 Paternoster Buildings; and Derby, The Hundreds of Appletree and Repton and Gresley. Unfortunately,
Cox provided the wrong year for the completion of the restoration of the church, giving the year as 1862 instead of 1860.
[6] Thomas Linthwaite Tudor (1926) "The High Peak to Sherwood, The hills and dales of old
Mercia", published London by Robert Scott.
[7] "Derbyshire Advertiser and Journal", 2 November 1860. Melbourne Church.
[8] "On Some Wall Paintings Discovered in Melbourne Church" by the
Rev. Joseph Deans, M.A., a paper published in Vol 1 of "The Reliquary", (1860-61) ed. Llewellynn Jewitt
published by John Russell Smith, 36 Soho Square, London and Bemrose & Sons, Irongate, Derby. Rev. Deans was vicar of
Melbourne for 57 years, from 1831 until his death in April 1888. Mr. Jewitt added a note to Rev. Deans' article.
[9] "Leicestershire Mercury", 1 August 1857. Leicester Architectural
and Archaeological Society - (annual meeting and excursion). Rev. Deans spoke to them as the restoration of the church
was being considered.
[10] Briggs, John Joseph, F.R.S.L. (no date) "Guide to Melbourne and King's Newton, Derbyshire",
published London by Bemrose and Sons, Paternoster Row ; and Irongate, Derby. Also his "The history of Melbourne, in the county of Derby", (1852).
[11] "Derby Daily Telegraph ", 2 May 1934. Centenary Greeting to Australia signed by Parish Council.
[12] "Derby Daily Telegraph ", 6 September 1944. The drawing by Mr. Hanslip Fletcher had been exhibited at
the Post Office before it was sent.
[13] "Derby Daily Telegraph ", 24 May 1948. Melbourne Flag for Melbourne.
[14] "Derby Daily Telegraph ", 7 July 1949. Melbourne's Parish Council had received a letter of thanks
from the Australian Melbourne's Town Clerk.
[15] Wallace joined the 2nd/6th battalion of the Sherwood Foresters, enlisting in October 1914. He was the Son of
William and Lizzie Hatton and husband of Florence Hatton, of Melbourne, Derbyshire. He had been reported missing on the day of the Germans
"big push" on 21 March 1918 and was subsequently was recorded as a prisoner of War on the same day (Records held by
the National Archives: Wo 363 - First World War Service Records 'Burnt Documents'). He was severely wounded and returned to the
UK in 1919. The Vernon Lamb Archive, elsewhere on this site, includes
photos of soldiers from the same regiment.
Melbourne is mentioned in the following on-site transcripts:
|
|
|
|























 Derbyshire's
Parishes, 1811.
Derbyshire's
Parishes, 1811.