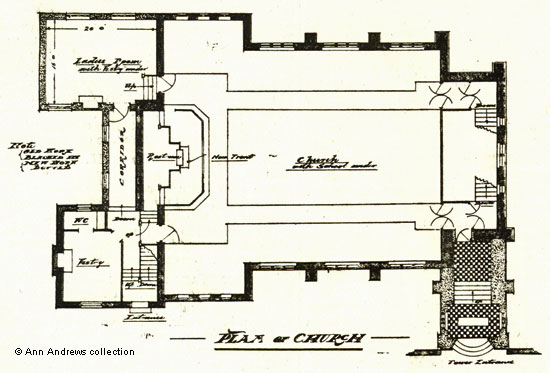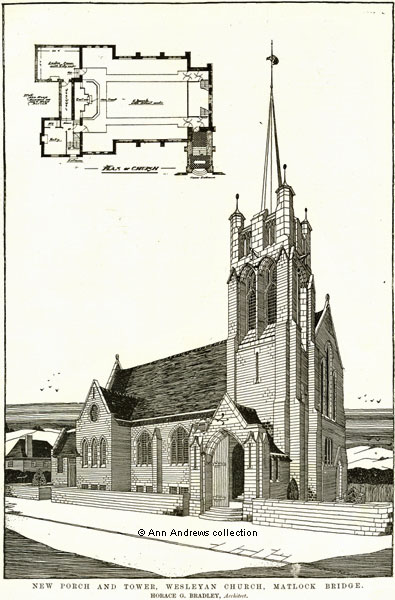| Matlock:
Wesleyan Methodist Church, 1906 - the new spire |
| Matlock : Twentieth Century Photographs, Postcards,
Engravings & Etchings |
| |
|
|
The design for the new porch and tower of the Wesleyan Methodist Church
at Matlock Bridge was published in "The Building News"
on 23 Feb 1906. The architect was Horace George Hayden Bradley,
a young architect from Wolverhampton[1].
The black outlines on the floor plan below denote the original
building and the greyish/mottled lines indicate the 1906 additions.
A Ladies' Room with a vestry underneath was to be added to the
south east corner, with access from the entrance on the north east
corner on Oak Road via a new corridor. The main entrance was to
be through the porch attached to the Tower entrance on the north
west corner. The original church had not included a spire, but
one was now added to the top of the new tower.

Enlargement of plan. |
In the same year both ministers changed. John Woollerton moved to
Hinkley and was replaced by a new superintendent, George Harbottle,
who moved from Dunstable where he had been for four years. "He
dated from 1871". The local paper stated that "This is
an exceptionally good appointment to Matlock", although it is
unclear whether it was a good move for Rev. Harbottle personally
or that Matlock itself would benefit. The other minister appointed
was Harry G. Tunnicliffe, B.A., a junior minister from the training
college[2].
The month of August saw an annual exodus of Wesleyan Methodist Ministers
and in 1906 some 800 ministers and their families moved to new circuits
in readiness for worship on the following Sunday. It was estimated
that £12,000 was spent annually on these removals. A Methodist
conference not long before had appointed a committee to see if
the outlay was justified[2].
Matlock Wesleyan Chapel on Bank Road became the Trinity Methodist
Church and is now known as Matlock Methodist and United Reformed Church.
 There is a
poem, written in 1882, about the Laying of the Foundation Stone There is a
poem, written in 1882, about the Laying of the Foundation Stone
|
"New Porch and Tower, Wesleyan Church, Matlock Bridge". The
Building News, 23 Feb 1906.
In the collection of and provided by and © Ann Andrews.
Researched, written by and © Ann Andrews.
Intended for personal use only
|
References:
[1] H. G. H. Bradley was born in Wolverhampton
in 1878, the son of the professor of music Frank Henry Bradley
and his wife Harriette Sophia (from 1891 census). By 1901, when
he was 23, he was an architect's assistant and ten years later
he had become a Manager for an architect.
[2] "Derby Daily Telegraph",Thursday
30 August 1906. "He dated from 1871".
|
|






