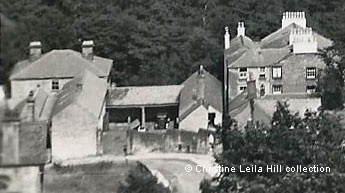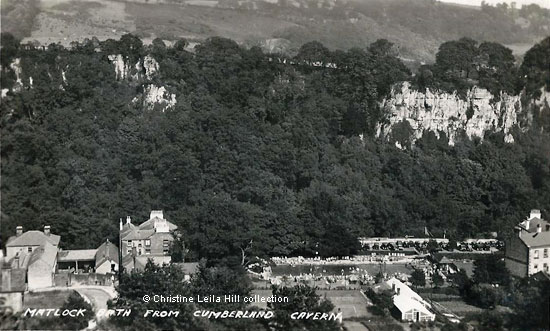The view of Hagg Wood and Cat Tor, taken from outside the Cumberland Cavern in the 1930s by Cyril Edmonds. The New Bath Hotel
and its pool are in the foreground, on the right. The pool opened in 1934 and this view showed that it was busy poolside; plenty of
deck chairs were out, though not too many people were in the water. Judging by the number of cars on the grass outside the grounds,
the hotel had plenty of customers. The original hexagonal art deco paddling pool, set in a tufa rockery, can be seen behind the shallow
end of the main pool. It was, unfortunately, back filled in the 1950s but restoration work began in the summer of 2022.
We can also see the tennis courts, the greenhouse and part of the hotel's market garden.

Enlargement of the pool area
The buildings on the left of the main picture, enlarged below, show the rooftop and back of Portland House
and the Mews or former stable block on Clifton Road as well as the back of the Bath Terrace Hotel. The Bath Terrace had become
the changing area for the swimming pool. When plans for the New Bath's swimming pool were drawn up this hotel had been empty for
a time. So the swimming pool plans included the Bath Terrace being transformed into dressing rooms so bathers would not have far
to walk[2]. It was also used as staff accommodation. The building was eventually demolished.

Buildings on Clifton Road
When Portland House was offered for sale in 1950 the advertisement in the local paper described the Mews as a "spacious
building forming Five Lock-up Garages and Store Rooms"[1]. The mews buildings are of
particular interest as they are shown here before any conversion took place. The mews had been built by Mr. Axe of
Bonsall[3] (date not known) and consisted of two separate two storey buildings
on either side of a courtyard, with the garages on the ground floor level and store rooms above. There was a gated entrance
and a covered open area that joined the two buildings and also served as a parking area (there is a car in the right hand
section). A water trough was outside; it is still in place today. Eventually doors were put onto the two open fronted
garages and they also became lock-ups, rented by many of the residents of Clifton Road. The upstairs store rooms were
converted into two flats, one with its entrance through an archway in the wall and the other with its entrance from
the courtyard. When they were converted the flat in the left hand block was given a large window, with views onto Clifton
Road and what were two allotments on the opposite side of the road. These were gardens for the two flats and were
beautifully kept by the occupants; today they have been swallowed up into the grounds of Matlock Bath School and look
rather overgrown. The mews have been altered in more recent times to become homes instead of garages.
|










