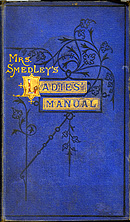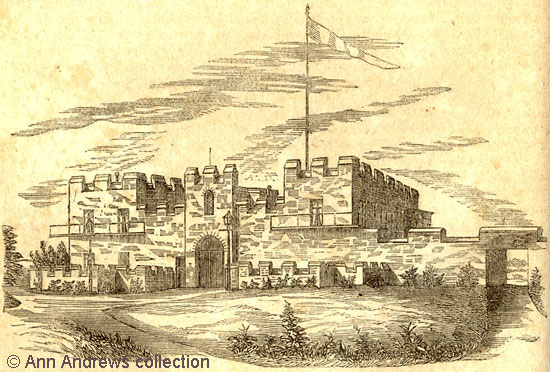|
1. Riber Castle, North Front.
Each corner tower of the main building is 90 feet high. It is typical of the man that he placed this remarkably self indulgent structure in such an exposed position on the brow of the hill and visible for many miles around.
2. Riber Castle.
3. Riber Entrance Lodge.
4. "Riber Entrance Lodge.
There is another lodge, at the cross roads of Riber Road / Carr Lane, where Smedley said the second preface to his book was written in January 1863 (Practical Hydropathy, 1869, p.13). It is shown on the right of the complex in image 2 above. Other buildings in the Matlocks with decorative crenellations, mostly pre-Victorian structures.
|
  Caroline Smedley    John Smedley |
||||||||||
The top of this series of 19th century engravings has been taken
from: Images two and three of the mid 19th century engravings have
been taken from: Image 4 is from: All three books are in the collection of, the information is
provided by and images scanned by and ©Ann
Andrews. |
|||||||||||
References (coloured hyperlinks for onsite transcripts): [1] Conveyance by George Allen of Riber
to John Smedley of closes in Riber, 4 Oct 1861 (records of Matlock
U.D.C., Derbyshire Record Office). |












