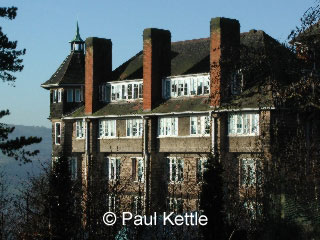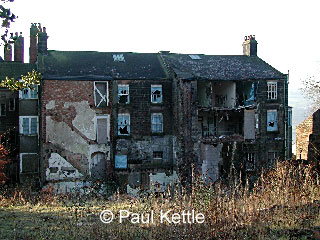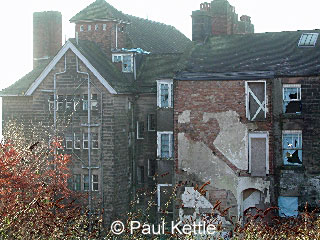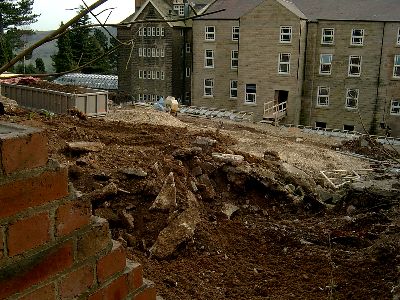|
Images Index> 20th & 21st Century, Matlock> This page |
| Matlock: Rockside, the Former Hydro and its ups and downs |
| Matlock : Twentieth Century Photographs, Postcards, Engravings & Etchings |
|
In 2001 Paul Kettle was able to take a series of photos of the building in its then current state. His pictures, taken from Cavendish Road, show how badly Rockside fared after the College had departed. The building suffered from neglect, trespassing, vandalism and arson and part of the internal structure was ruined. Virtually every window was broken. Internal fixtures and fittings, including period bathrooms, were spirited away.
After these photographs were taken the situation worsened considerably, as another section of the rear wall fell away. Deterioration continued, though rescue was promised and should have been under way. Permission was supposedly given to developers to begin their renovations and for Rockside's conversion into luxury apartments in 2001, but at the end of that year nothing had happened. In the last week of November 2002 there was finally an announcement by the District Council of plans to turn Rockside itself into flats and developers could then build additional housing within the grounds. But a year later and the building was in a fairly ruinous state. It was not until the first week of December 2003 that news finally came of new, local, owners of the site and plans for redevelopment beginning with Phase I in January 2004. What a time it had taken to reach this stage. |
|||||||||||||
 A Change of Fortune
A Change of Fortune |
|||||||||||||
In mid February 2004 the developers opened an entrance from Cavendish Road at the back of Rockside and created hard standing for machinery behind the former hydro. The level of this was about 3 or 4 feet below the old level at the back. The images you can view below were taken of that work in progress. All images where you can click on a link will open in a new window.
How it looked in Sept 2004 By Dec 2004 further progress can be seen In early April 2005 the developers held an Open Day, providing a unique opportunity for both prospective purchasers and townspeople to see around the newly restored listed building. Not all of the work was finished at that time, but these pictures show both the restoration and some of the superb craftsmanship and wonderful design there was when Parker and Unwin extended the building between 1903 and 1906.
There is more about Rockside
|
|||||||||||||
|
Photographs of Rockside in dire straits supplied by and Copyright of Paul Kettle and intended for personal use only. Photographs of the rebuilding work donated to and © for the sole use of this website. Researched, written by and © Ann Andrews. Intended for personal use only. |
|||||||||||||
You may like to view About
Matlock Bank About
Matlock Bank Rockside
Hydro, "Watered-Down Future for a glorious icon of the age
of the hydro" Rockside
Hydro, "Watered-Down Future for a glorious icon of the age
of the hydro" |

























