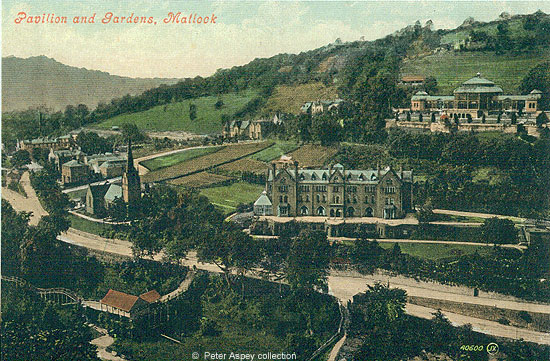|
Images Index> Matlock Bath, 20th and 21stC Images> This page |
| Postcard of the Old Pavilion & Royal Hotel, Matlock Bath, 1903 |
| Eighteenth and Nineteenth Century : Photographs, Postcards, Engravings & Etchings |
|
|||
The Old Pavilion is the other very large building dominating the hillside. Clifton Road, almost a question mark or a letter S, winds up the hillside beside the church with the houses on it relatively newly built. Portland House, with its garage and mews, can be seen at the bottom of the road. Behind it, half hidden from view, is Walker's Bath Terrace Hotel (with a white end). The New Bath Hotel is a little further along the terrace[2].
The large triangular green field with the three trees and the greeny-brown one next to it were known as the Cumberland Field and visitors used to walk up the very steep path on the edge of this field to visit the Cumberland Cavern when it was open to the public. The line of trees at the top of the two fields show the line of the 'Wappin', an ancient roadway which led up to Masson and then over to Bonsall. Children from Holy Trinity School used to walk up the Wappin from the Derby Road site to reach the Masson Field where they played sports[4]. The original photograph for this hand tinted postcard was probably taken from the Tor on the opposite bank of the River Derwent. I would welcome a more accurate position if anyone can provide it.
|
|||
'In the year 1866, the picturesque situation of the Old
Bath, and the ancient celebrity of its springs, attracted the
attention of a number of visitors, who, in conjunction with
a few influential residents, formed themselves into a Company,
under the provisions of the Limited Liability Act, with a nominal
Capital of £25,000, for the purpose
of erecting on the site a new building, combining all the conveniences
and requisites of a first-class Hydropathic Establishment. In
furtherance of this design, Messrs. Whyatt and Redford of Manchester,
were engaged as the Architects, under whose direction a handsome
edifice has been built, after the domestic Gothic style of the
fourteenth century, with all adaptations to modem requirements,
and with a tasteful regard to its romantic position. The establishment
is divided into two departments; one consisting of the residential
portion, and the other appropriated to Thermal purposes; they
are connected by an enclosed corridor, intended to serve as
a conservatory and a promenade. In front of the building is
a terrace, under which are the kitchens, housekeeper's and other
rooms, connected with the domestic arrangements of the establishment.
On the ground-floor are the reception rooms, and apartments
for the stewards and physicians, dining hall, library, drawing
and private sitting rooms, lavatories, and other accommodations.
On the floors above are sixty-seven chambers, some of which
can be used for two beds, and are en suite with private
sitting rooms. A prospect tower, erected over the staircase,
affords grand views of the charming landscape. The approach
to the establishment for visitors, is by a carriage-porch on
the terrace. The Thermal arrangements include a large swimming-bath,
and a number of baths required for medicinal purposes.' (pp.18-19)' |
|||
1. "Pavilion and Gardens, Matlock" first published by Valentines in 1903. No.40600.With my very grateful thanks to the late Peter Aspey who scanned his image for this web site. 2. "Pavilion and Gardens, Matlock Bath". Published by Valentine. No number, but identical to the top image although there is more around the edge of the second picture. Posted 1 Apr 1907 in Matlock Bath. No message. © Ann Andrews collection. Research provided by and © Ann Andrews. Both image and information intended for personal use only. |
|||
References (coloured links are to transcripts or more information elsewhere on this web site): [1] "Derbyshire Times and Chesterfield Herald", 7 September 1878. Matlock Bath. Opening of the New Great Hotel. [2] There is more information about both Walker's Bath Terrace Hotel and the New Bath Hotel. Also see trade directory entries in the site's Historical Records. [3] "Kelly's
Directory of Derbyshire", 1922
There is more about the Switchback railway. See: [4] See About Holy Trinity School.
|











 Larger
image
Larger
image