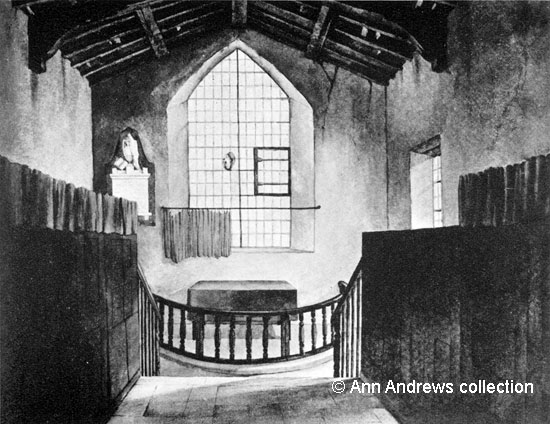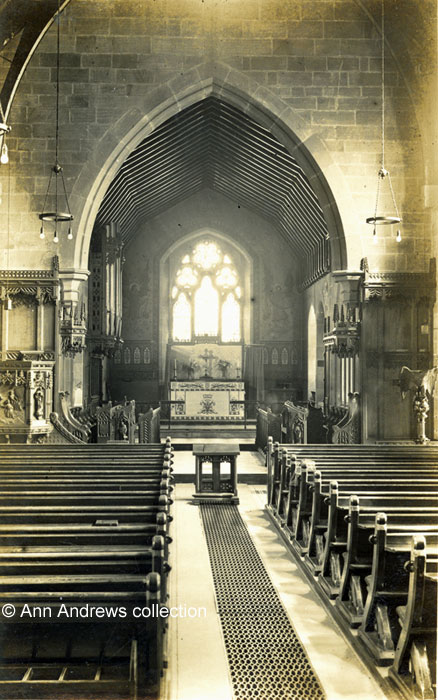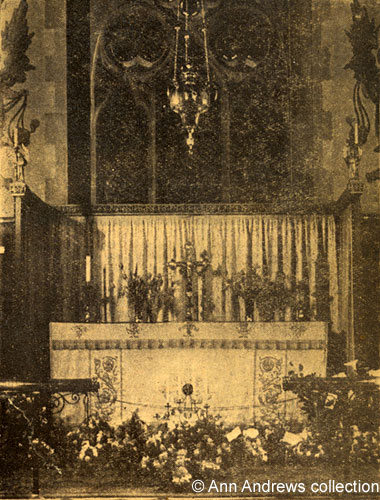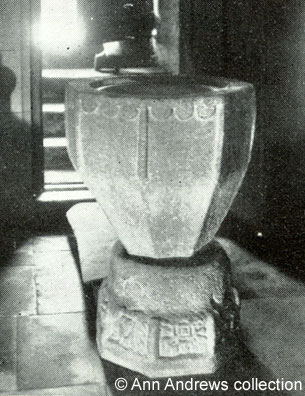|
Images Index> Matlock, 20th and 21stC Images> This page |
| Matlock: St. Giles' Church Interior, 1850-1969 |
| Matlock : Twentieth Century Photographs, Postcards, Engravings & Etchings |
|
||||||||||||||||||||||||
This photograph of the church interior, showing two of the three items described by Mee, would have been taken not long after the 1908 dedication service following the installation of a new organ and the canopied choir stalls[2]. If you look carefully at the clerk's desk in front of the reading-pew you can just about make out the carved figure of St. Giles on the side closest to the pulpit. The stalls had been paid for by Miss Margaret Harrison of Dean Hill, a very generous benefactress of both the church and the community. She died on 6 Mar 1918 and amongst the many bequests in her Will was one of £1,000 for the augmentation of the endowment of St. Giles'[3]. An oak pulpit was installed a few years later (see below), replacing the more modest one shown above. The chancel had been rebuilt in 1859[5], when William Rylance Melville was the Rector. J. C. Cox observed that before then "the level of this church had been so interfered with by divers alterations, that there was actually a descent of a step or two from the nave into the chancel"[6].
Statham mentioned there had been steps down; the newspapers of the time recorded that worshippers had to descend three feet to reach the communion table. The chancel floor had to be raised a foot above that of the rest of the church, and the altar raised even higher[5]. The east window donated and installed then was the gift of Lady Paxton (wife of Sir Joseph), "and is of three lights in the geometrical decorated style. It is to be filled with stained glass representing the Transfiguration, the Resurrection and the Ascension[5]. At Lady Paxton's request the stone used was from the celebrated Darley Dale Quarry. It was dedicated to the memory of her parents - her father was one of the Bowns of Matlock[7]. Mrs. Greaves also commissioned a window at this time[5].
In March 1919 John Henry Staples of Spondon Old Hall, another benefactor of the church, passed away at Daysmill Hydro. He had given the church a new bell, a safe built into the vestry wall, two windows, silver communion vessels, a complete set of dossals and altar frontals plus three large panelled oak cupboards that were being installed in the vestry at the time of his death[9].
A number of other stained glass windows have been added over the years, including several in memory of the Leacroft family[18] However, in the early morning of 4th March 1945 St Giles' became a casualty of war when "a North Midlands town" was strafed by bullets and canon shell. The vicar described the church as "fairly peppered" as a number of stained glass windows were smashed, pieces were knocked out of the stonework and a shell went through the roof and penetrated a pipe of a disused organ. Curiously, he did not know the church had been hit until he went to take the communion service at 8a.m. the following morning[19]. This also possibly explains what happened to the Paxton window. Stained glass in memory of the Bailey family was added to the east window in 1969[20]. At the same time dark oak panelling was removed, stonework was cleaned and there was some redecoration[21]. There are also three gritstone tablets commemorating those who fell in the First World War. When the memorial was discussed at a Vestry Meeting in May 1919 it was felt that all the parishioners would want the most permanent memorial possible placed in the church, quite apart from other memorials erected in the town[22]. The Rector at that time, Canon Kewley[23], had made a huge effort to ensure that the names of those who died during the conflict were recorded which later proved helpful in providing the names for the church memorial and the town memorial on top of Pic Tor. Finally, we will return to Mee who believed that "The most engaging small possession of the church is hanging on the wall of an aisle, a set of six paper garlands"[1] (click on the black and white image immediately below for more information). View even more about the church by clicking on the images below:
|
||||||||||||||||||||||||
|
Images: 1. "St. Giles Church (Interior), Matlock". The Loca-Vu Photo Co., Publishers, Sheffield, No.80. Printed in England. Not used. 2. View of the interior of the chancel, 1850. W. N. Statham[4] 2. Matlock Parish Church". No publisher. Posted at Matlock May 10, 1910. The card has a divided back, so was published after 1902. 4 and 5. Untitled [Matlock Church, Interior] Published by CPL. Unused. Published between 1911 and 1920. 6. "St. Giles' Church Interior, Matlock". Ivanhoe Series © 38994. A real photo. The image here has been cropped from the original portrait photo to provide a better picture. 7. "Matlock Parish Church". Sepia postcard of the pulpit by W. N. Statham of Matlock. No date and unused. Postcards/images 1, 3 and 4 in the collection of and provided by and © Ann Andrews. Postcards 2 © Susan Tomlinson collection. 8. Undated Matlock Mercury photograph of the Silver Lamp of Memory © Ann Andrews collection. The photo was by J. R. Fox, and had been taken by special permission of the Rector, Rev. C. H. Ferris[10]. 9. Photograph of the font, 1928, from W. N. Statham's book about the church[9] (Ann's personal copy). Researched, written by and © Ann Andrews. Intended for personal use only. |
||||||||||||||||||||||||
References (coloured links are to transcripts or more information elsewhere on this web site): [1] Mee, Arthur (ed.) (1937) "Derbyshire: The Peak Country", The King's England Series, Hodder and Stoughton Limited, London. [2] There is more about the carving and the new organ on St. Giles' Church in the First Decade of the Twentieth Century. The dedication service was reported in the "Sheffield Independent" of 10 February 1908 and the "Derbyshire Courier" of 15 February 1908. The oak carving of the stalls seem to have been designed by the people's warden, William Nathan Statham, as the carving was mentioned in his obituary but the dedication reports do not mention this. It is also quite probable that he took the photo for this postcard as he definitely took another one of the church (see Photographers, Statham) which was published by Loca-Vu and it cannot be a co-incidence that this particular picture shows his work. As an obituary in the "Derbyshire Times"19 January 1940 noted "There is much in the old church that provides a permanent record of Mr. Statham's association with it". [3] "Derbyshire Courier," 26 April 1919. [4] Statham, W. N. (1925) "History of Matlock Parish Church", Geo. Hodgkinson: Matlock [5] "Derby Mercury", 30 November 1859 and "Derby Mercury", 28 December 1859. Also see : The Nineteenth Century Lists: Church Fundraising, 1859, 1886 - 1895. Restoration of Matlock Parish Church, 1859. There is no inscription for Lady Paxton's window inside St. Giles' today, although that commissioned by Mrs. Greaves survives. Lady Paxton's memorial window was last mentioned in Kelly's Directory, 1932 and I have been unable to find when or why it was removed. However, it is quite possible that the damage done in the 1945 bombing raid was the culprit. Please get in touch if you have any further information. [6] Cox, J. Charles (1877), "Notes on the Churches of Derbyshire, Vol. II "pub. Chesterfield: Palmer and Edmunds, London: Bemrose and Sons, 10 Paternoster Buildings; and Derby. [7] Bryan, Benjamin (1903) "History of Matlock - Matlock, Manor and Parish" London by Bemrose & Sons, Limited. [8] "Derbyshire Times", 21 May 1898. Matlock Parish Church. Opening of New Aisle and Chapel. The lectern was in memory of Miss Harrison's late brother. [9] "Derbyshire Advertiser and Journal", 5 April 1919. Report of death and funeral and "Derbyshire Courier", 12 April 1919. He was survived by his wife Constance, nee Leacroft, who also shared the giving. [10] The web mistress owns a copy of the Souvenir of The Patronal Feast for 1950, which contains the picture of the font published on this page. Inside it is a newspaper cutting relating to the Dedication of the Silver Lamp of Memory, known to be from this time as Rev. C. H. Ferris was the Rector, and the wall paintings were still in situ. [11] Alfred Octavius Hemming (1843-3 June 1907) was a well known artist specialising in stained glass. At the dedication service at Cromford St. Mary in 1898 it was said that he was about to begin working at Matlock Parish Church ("Derbyshire Times", 16 April 1898). His work at Arkwright's Cromford Church has, in recent years, been carefully restored thanks to the Arkwright Society. [12] "History of Matlock Parish Church ", W. N. Statham, (1925) Printed by Geo. Hodgkinson. [13] "Derbyshire Advertiser and Journal", 9 November 1871. In 1928 Statham recorded the donor as Miss Arkwright[12]. [14] "Derbyshire Times", 15 November 1924.The "Sheffield Daily Telegraph", 17 November 1924 confirms that the font had been reconsecrated the previous day. A new baptistry, to the memory of the late churchwarden Joseph Sladen, was dedicated at the same time, as were several oak seats. [15] See both the Names on Matlock's War Memorial : WW1, Surnames A - J and the dedication commemorating him and his mother on a memorial plaque on the cover of the ancient church font. [16] These monuments were recorded by Bryan, Benjamin (1903)[7]. There is also a description of the Wolley monument in Mee[1]. The transcript of this memorial and others for the Wolley/Woolley families can be found in the list of MIs in the church. Also see the three Wolley Pedigrees. [17] "Derbyshire Courier", 3 August 1907. Referral to the Derbyshire Archaeological Society. [18] See the Leacroft MIs in the church: ch18 | ch19 | ch24 | ch25 | ch38 and also that of Mrs. Greaves- ch32. Their relationship can be seen in the Pedigree of Leacroft. [19] "Derby Daily Telegraph", 5 March 1945. Raiders Gun and Shell North Midlands Town. Because it was still wartime, the newspapers could not divulge the identity of the town that was strafed but there were enough clues - the names of people who were affected, for example. Also "The Night 'They' Machine-Gunned Matlock", "Peak Advertiser", 28 August 1989, with thanks to the Maureen Smith collection. [20] Memorial Inscriptions in the Church, item 23. [21] "Matlock Parish Church, Derbyshire" (1969) Pictorial Guide and Souvenir, The Church Publishers, Ramsgate. [22] "Derbyshire Courier," 3 May 1919. Names on the walls. Proposed Memorial at Matlock Parish Church. [23] Rev. Kewley became a Canon in 1915. "Derbyshire Courier", 27 March 1915. |


























